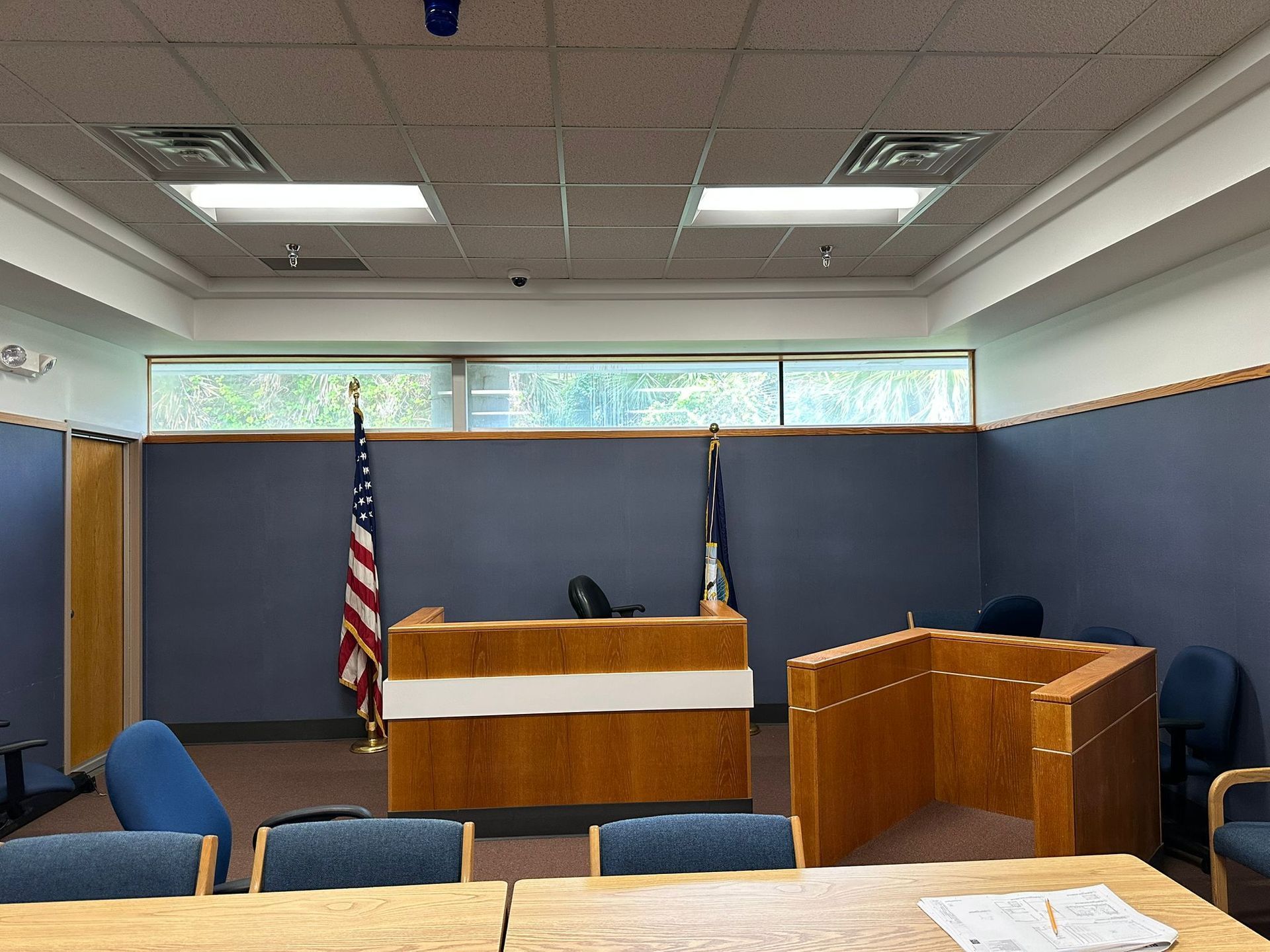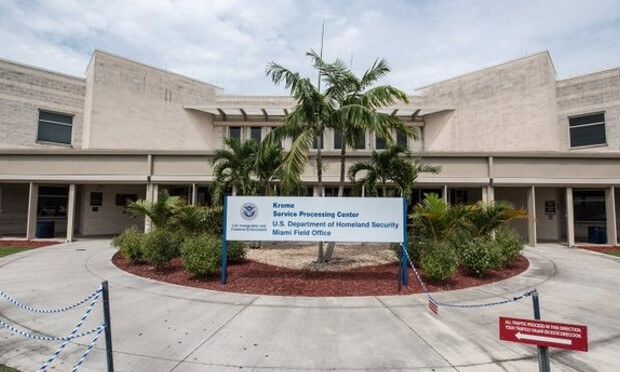
Owner
Miami-Dade Aviation Department

Location
City, state
Miami, FL
Contract
MCC 7040 Plan - RPQ: 10248868 WO#9
Conclusion
Mar, 2024
Description
The project consists of modification to building 3040 consisting of Task #4 and Task #5 as stated on the construction drawings. Work includes to provide all labor, equipment and material replacing existing fence partition with drywall. Separating the vacant Northeast tenant space from adjacent spaces with a rated demising partition and modify the electrical system. Add a new 6' wide door in the East wall of existing auto parts storage. The scope is based on construction drawings dated 12/2/20 by Designtech International.
Task #5: consisting of cutting an opening into the existing emu wall to supply/install a new 6' wide double door and paint.
Task #4: consisting of removal of existing fence and removal of floor fasteners. Place new lintel at top of wall and fill emu cells with grout. Install new fire rated drywall partition, seal penetration and paint. The electrical work consists of electrical demolition of conduits for exhaust fan. New panel, transformer, gfi receptacles, 500 amp circuit breaker and wiring. Test emergency lights.
Role
Prime
NAICS
236220 - Commercial and Institutional Building
238210 - Electrical and Other Wiring Installation
Size
See additional projects
Request Capability Statement
Contact Us to request Capability Statement
Thank you for your message. We will be in touch accordingly.
One or more fields have an error. Please check and try again.
14638 Lincoln Blvd
Miami, FL 33176
1 (786) 310-3241
info@epic-construction-co.com
EPIC Construction Company is a DBA of
EPIC Consultants, Inc.
SAM UEI: LWD4UPR26MC5
DUNS: 145185224
CAGE: 3TFN1
NAICS: 236220, 238210, 541310
PSC: C211, Z2JZ, Z2BD
SBA Certified 8(a) exit date: 8/26/2027
14638 Lincoln Blvd
Miami, FL 33176
1 (786) 310-3241
info@epic-construction-co.com
EPIC Construction Company is a DBA of
EPIC Consultants, Inc.
SAM UEI: LWD4UPR26MC5
DUNS: 145185224
CAGE: 3TFN1
NAICS: 236220, 238210, 541310
PSC: C211, Z2JZ, Z2BD
SBA Certified 8(a) exit date: 8/26/2027
© EPIC Construction Company, 2023. All rights reserved.






