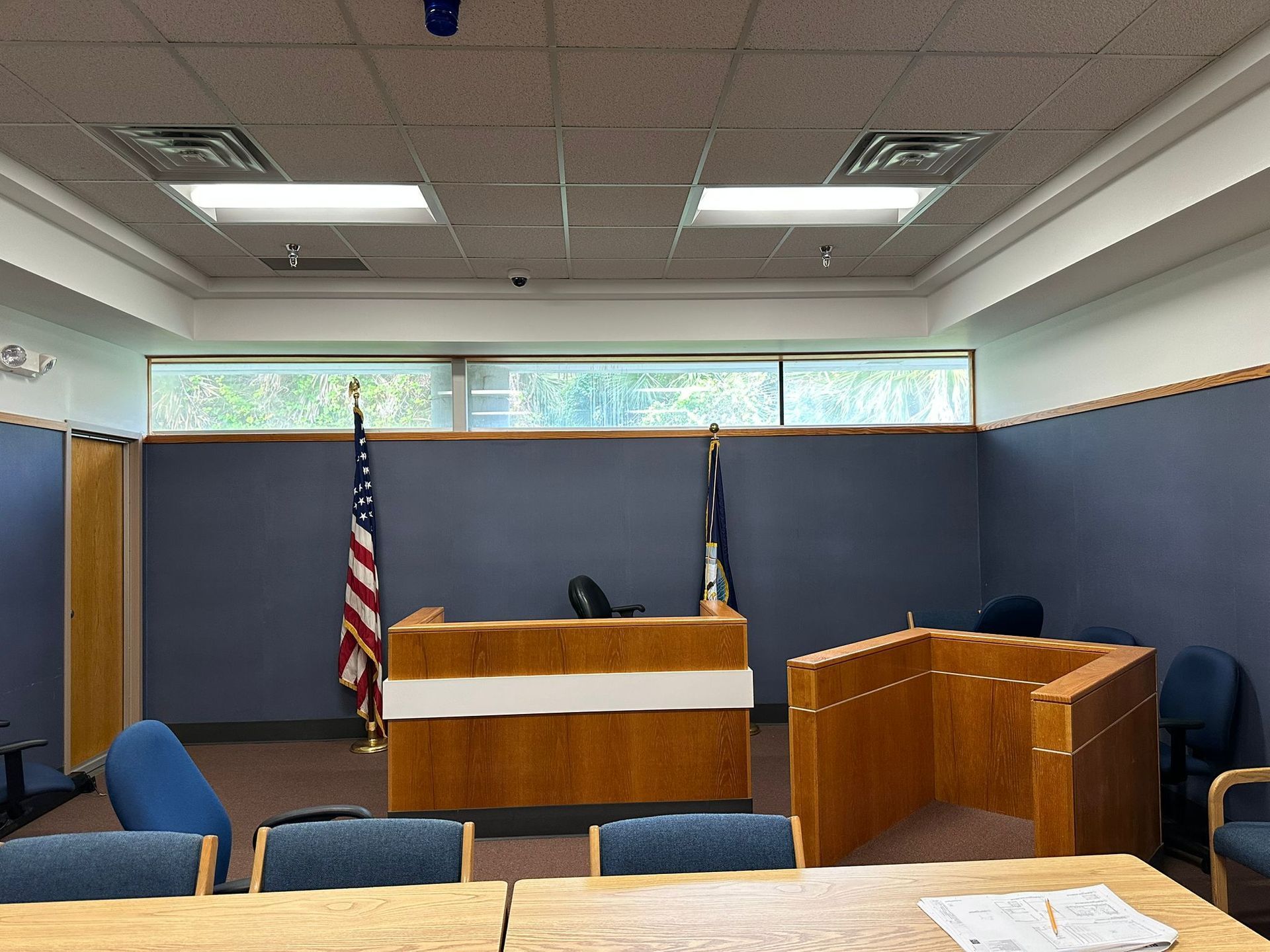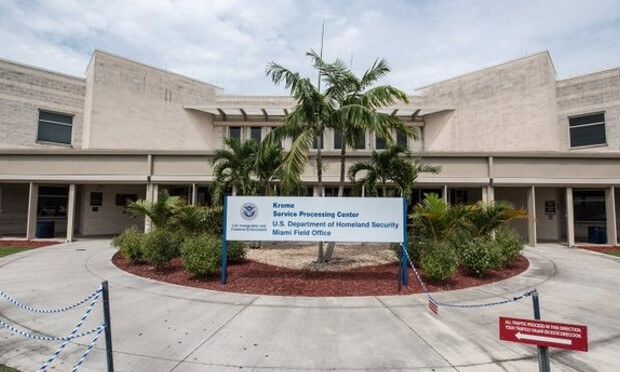MIA NTD AA Ramp Level Restroom

Owner

Location
City, state
Miami, FL
Contract
Conclusion
Feb, 2024
Description
The scope of the project includes the renovation of three (3) groups of restrooms at the MIA North Terminal ramp level, WEST-1, WEST-2, and WEST-4, with approximate total area of 1,882 SF, listed below and grouped as shown in the plans.
West 1: New Construction - Two (2) Restrooms, once (1) Janitor Closet and one (1) New Electrical Room, Women's DD11206/ Men's 0011212, Janitor Closet DD11213 and New Electrical Room 0011209.
West 2: Renovation - One (1) Restroom, Women's DD113105
West 4: Renovation - One (1) Women's 001194
New water fountain(s) refer to construction documents for locations, quantities, and specifications.
Bathroom
Role
Magnum Construction Management
NAICS
236220 - Commercial and Institutional Building
Size
1,882
See additional projects
Request Capability Statement
Contact Us to request Capability Statement
Thank you for your message. We will be in touch accordingly.
One or more fields have an error. Please check and try again.
14638 Lincoln Blvd
Miami, FL 33176
1 (786) 310-3241
info@epic-construction-co.com
EPIC Construction Company is a DBA of
EPIC Consultants, Inc.
SAM UEI: LWD4UPR26MC5
DUNS: 145185224
CAGE: 3TFN1
NAICS: 236220, 238210, 541310
PSC: C211, Z2JZ, Z2BD
SBA Certified 8(a) exit date: 8/26/2027
14638 Lincoln Blvd
Miami, FL 33176
1 (786) 310-3241
info@epic-construction-co.com
EPIC Construction Company is a DBA of
EPIC Consultants, Inc.
SAM UEI: LWD4UPR26MC5
DUNS: 145185224
CAGE: 3TFN1
NAICS: 236220, 238210, 541310
PSC: C211, Z2JZ, Z2BD
SBA Certified 8(a) exit date: 8/26/2027
© EPIC Construction Company, 2023. All rights reserved.






